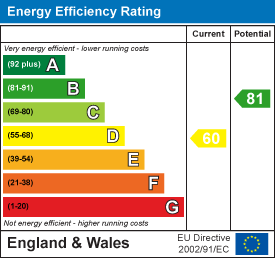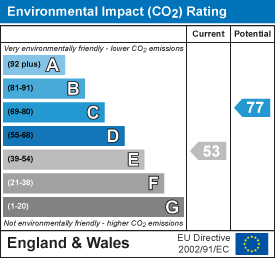Property Details
Crosland Road, Oakes, Huddersfield
3 Bed House - Detached For Sale
Reception Rooms: 2 | Bedrooms: 3 | Bathrooms: 1
Offers over £290,000
Having been enjoyed and approved over the last seven years by the current owners, is this lovely, well presented, three bedroomed, extended family home. The property is nestled within a short distance of Salendine Nook shopping centre and only a short walk away from Lindley village with its various bars and restaurants. Internally, the property briefly comprises entrance hall, lounge diner with additional sun lounge, and a kitchen with integrated appliances. To the first floor there are three good sized bedrooms and a modern house shower room. Externally there are landscaped lawned gardens to the front elevation. To the rear there is a fenced, enclosed private patio garden and a detached single car garage. The property enjoys a gas central heating system and is fully uPVC double glazed.
Entrance Hall

A composite style door with double glazed insert opens to the entrance hall, where there is a Georgian style uPVC double glazed window to the side elevation allowing natural light, a ceiling light point and a radiator. A balustrade and spindle staircase rises to the first floor.
Lounge Diner

As shown by the photographs and floor plan, this good sized room has been extended to form a formal dining area or sun lounge.
Sun Lounge

The sun lounge has a pair of French uPVC double glazed doors leading out to the rear elevation. There is coving to the ceiling, a ceiling light point and a radiator. A single step leads up to the living area.
Living Room

This good sized reception room has lots of light from a splayed uPVC double glazed bay window to the front elevation. There is coving to the ceiling, a ceiling light point, three wall light points and two radiators. The focal point of this room is a limestone style fire surround with matching inset and hearth, home to a living flame gas fire.
Kitchen

Having a range of modern base cupboards, drawers and granite style, roll-edged worktops and tiled splashbacks with matching wall cupboards over. There are integrated appliances including a split level hob and double oven with overlying extractor hood. There is an integrated fridge and freezer, plumbing for an automatic washing machine and an inset stainless steel sink unit with overlying mixer tap. Two uPVC double glazed windows provide light from the rear elevation and a lovely Amtico style floor runs throughout. A composite style door with double glazed insert leads to the outside. There is also a useful understairs store cupboard / pantry.
First Floor Landing

From the entrance hall the balustrade and spindle staircase rises to the first floor landing where there is access to loft space and a ceiling light point. A uPVC double glazed window allows light from the side elevation.
Bedroom Three

This lovely single bedroom is set to the rear of the property and has three uPVC double glazed windows looking down to the garden below. The room includes a wardrobe and drawers. There is a ceiling light point and a radiator.
Bedroom One

This double bedroom is set to the front of the property and has wall-length fitted wardrobes to two sides, with various hanging rails and shelving options. There is a ceiling point, a uPVC double glazed windows to the front elevation and a radiator.
Bedroom Two

This double bedroom has a central ceiling light point, a TV aerial point and a radiator. Three uPVC double glazed windows provide light from the rear elevation.
House Shower Room

Having a modern white suite comprising low flush WC and a vanity hand basin with overlying chrome monobloc mixer tap and high quality storage cupboards beneath. There is a corner fitted shower cubicle with swing door, home to a mains fed shower. The walls are tiled and there is a contrasting tiled floor. There is a built-in storage cupboard above the bulk head, inset downlights to the ceiling and a graphite style wall-mounted ladder style heated towel rail.
External Details

To the front of the property there is a lawned garden with mature shrubbery and fenced borders. A flagged pathway leads to the front door and then onwards down to the side door via an access gate. To the rear of the property there is a private flagged patio and dettached single car garage with 'up and over' door, power, light and a separate access door.
Tenure
The vendor has informed us that the property is Freehold.
Floorplans

EPC



