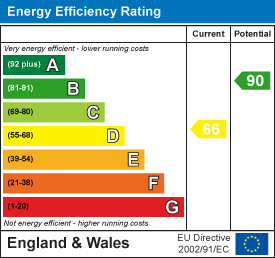Property Details
Kiln Court, Salendine Nook, Huddersfield
2 Bed Cottage - Terraced For Sale
Reception Rooms: 1 | Bedrooms: 2 | Bathrooms: 1
Offers in the region of £170,000
This two-bedroom upside down terraced cottage is situated in the pleasant residential area of Salendine Nook. It may prove suitable to the first time buyer or professional couple looking to access the nearby M62 motorway network serving Leeds and Manchester city centres. Lindley Village is nearby with its various amenities including bars, restaurants and shops. The accommodation comprises an entrance hall with storage cupboard, two double bedrooms and house bathroom on the ground floor. On the first floor is a large living room area with exposed beams and a kitchen diner with a pleasant outlook. The property has a gas-fired central heating system. Externally, there is a low-maintenance walled garden area, perfect for outdoor seating.
Entrance Hall

A timber door gives access to the spacious entrance hall where there is a key pad security system. It has a radiator, a ceiling light point and a spindle staircase leading to the first floor landing with an under stairs storage cupboard, perfect for storing shoes and coats. Access can be gained to the following rooms:
Bedroom One

This double bedroom enjoys natural light via a window to the front elevation. It has floor-to-ceiling fitted wardrobes with hanging rails and shelving, a ceiling light point, a dado rail and a radiator.
Bedroom Two

This double bedroom also enjoys natural light via a window to the front elevation. It has a ceiling light point, a dado rail and a radiator.
House Bathroom

The off-white suite comprises a panelled bath with twin taps rising to a shower head, a pedestal hand basin with vanity unit and twin taps and a low-level WC. There is tiling to the floor and appropriate tiling to the walls, a radiator, a ceiling light pont and an extractor fan.
First Floor Accommodation
From the entrance hall, the staircase rises to the living room.
Living Room

The large living room has exposed beams to the ceiling, two leaded glazed windows to the front elevation and a Velux window, allowing lots of natural light into the space. The focal point of the room is a fire surround and hearth with a mirror over the mantel. There are wall light points, a dado rail and two radiators. From here, a door leads into the kitchen.
Kitchen

The kitchen has a range of wall and base cupboards, drawers, roll-edge worktops with brick style tiled splashbacks and a stainless steel sink unit with mixer tap. Integrated appliances include an oven, four-ring gas hob, overlying canopy style filter hood and dishwasher. There is space for a freestanding fridge freezer, vinyl flooring and a large leaded glazed window to the front elevation. The room has exposed beams to the ceiling and a ceiling light point. The dining area has a continuation of the vinyl flooring, a dado rail, a ceiling light point and a large radiator.
External Details

At the front of the property is a walled, low-maintenance patio garden with mature shrubbery borders, perfect for outdoor seating.
Tenure
The vendor informs us the property is freehold.
Floorplans

EPC


