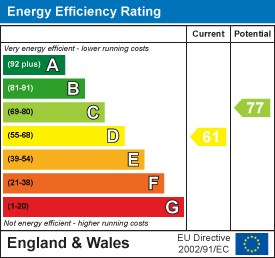Property Details
Dene Close, Elland
2 Bed Bungalow - Semi Detached For Sale
Reception Rooms: 1 | Bedrooms: 2 | Bathrooms: 1
Offers in the region of £210,000
This two-bedroom semi-detached bungalow with front and rear gardens enjoys a cul-de-sac position and is offered with the advantage of no chain involvement. It is located in this popular area, close to the town centre with its array of amenities. The accommodation comprises a side entrance hallway, good-sized living room, separate kitchen, bathroom, two bedrooms (one with patio doors) and conservatory. The property has a gas-fired central heating system and uPVC double-glazing. Externally, the long driveway provides parking and access to the garage. There are front and rear gardens.
Entrance Hallway
A uPVC side door with a decorative opaque glazed panel gives access to the entrance hallway. The L-shaped hallway has an inset matwell and access to the loft area. This is a perfect place to store shoes and coats and has a radiator. A door leads into the kitchen.
Kitchen

The kitchen is positioned at the front of the bungalow and has wall cupboards, base units and a stainless steel sink with mixer tap. Integrated appliances include a five-ring gas hob, oven, grill and filter hood. There is plumbing for an automatic washer, space for a freestanding fridge and this room is home to the boiler for the central heating system. The room can accommodate a small dining/bistro table and has a radiator.
Living Room

This good-sized reception room is positioned at the front of the property and has a wide uPVC window overlooking the garden. It has a contemporary fire surround with matching inlay and hearth, home to a gas fire. There is coving to the ceiling, various wall light points, space for a dining table and a radiator.
Bedroom One

This double bedroom is positioned at the rear of the property and has built-in furniture comprising double wardrobes, overhead storage cupboards and low level drawers. There is a uPVC window and a radiator.
Bedroom Two

This multipurpose room is positioned at the rear of the property and could be used as a bedroom, a formal dining room or second sitting room. It has coving to the ceiling, uPVC patio doors leading to the conservatory and a radiator.
Conservatory

This room runs the full width of the property and has uPVC glazing and sliding patio doors leading out into the garden. It could be used as an additional sitting room and has wall light points and a wall-mounted gas heater.
Bathroom

The white three-piece suite comprises a bath with a shower attachment from the mixer tap, a pedestal wash hand basin and a low-level WC. There is half height tiling to the walls, a side opaque uPVC window and a radiator.
External Details

The property enjoys a cul-de-sac position with a perimeter wall at one end and a lawned garden with wood bark borders and coloured slate. The long driveway provides parking and there is external water to the side and rear. The detached garage has an up-and-over door and two side uPVC windows. The rear garden enjoys the afternoon sun with a westerly aspect and from the conservatory there is a ramp with handrail into the garden, which has been designed for easy maintenance, being predominantly paved and gravelled. At the far end of the garden is a greenhouse, timber shed and what would be a vegetable or flower garden. There are two further external water points, one of which is in the greenhouse.
Tenure
The vendor informs us that the property is freehold.
Floorplans

EPC


