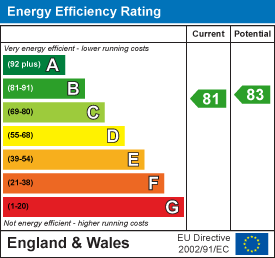Property Details
Blackthorn Drive, Lindley, Huddersfield
2 Bed Apartment - First Floor SSTC
Reception Rooms: 1 | Bedrooms: 2 | Bathrooms: 2
Offers in the region of £125,000
**UNEXPECTEDLY RE-OFFERED**
Located in the popular village of Lindley, conveniently situated for local amenities including hospital, local schooling and motorway networks this is a two double bedroomed first floor apartment which would suit a variety of buyers including first time buyer, professional couple or a perfect invest opportunity.
The accommodation comprises; communal entrance hall with intercom system, to the first floor its own hallway, entrance hall, kitchen area with integrated appliances, separate living room with lots of space for furniture and natural light from a Juliet style balcony, two similar sized double bedrooms, the master with built in wardrobes and its own ensuite shower room and a good sized bathroom.
The apartment has uPVC glazed windows, gas fired central heating system and phone intercom system.
There is an allocated parking space and is only a short distance away from Lindley village with its various shops, bars and restaurants.
Located in the popular village of Lindley, conveniently situated for local amenities including hospital, local schooling and motorway networks this is a two double bedroomed first floor apartment which would suit a variety of buyers including first time buyer, professional couple or a perfect invest opportunity.
The accommodation comprises; communal entrance hall with intercom system, to the first floor its own hallway, entrance hall, kitchen area with integrated appliances, separate living room with lots of space for furniture and natural light from a Juliet style balcony, two similar sized double bedrooms, the master with built in wardrobes and its own ensuite shower room and a good sized bathroom.
The apartment has uPVC glazed windows, gas fired central heating system and phone intercom system.
There is an allocated parking space and is only a short distance away from Lindley village with its various shops, bars and restaurants.
Communal Entrance Hall
A communal entrance door with intercom system gives access to the communal entrance hall where a glass panelled staircase leads you to the first floor where the apartment can be found. The apartments own door gives access to the hallway.
Entrance Hall

The L shaped hallway has two cupboards, one which houses the cylinder and the other is a useful storage cupboard suitable for shoe and coat storage. The hallway has the telephone entry system for the communal door, radiator, ceiling light point and at the end of the hallway there is a door giving access to the living room.
Living Room

The living rear is positioned to the front of the apartment and enjoys natural light from the Juliet style balcony. There is coving to ceiling, fresh crisp décor, plenty of room for furniture, ceiling light point, two radiators and access off the living room via a large archway leads you into the kitchen area.
Kitchen

The kitchen area has a range of wall cupboards, base units, worktops with tiles splashbacks, one and a half bowl stainless steel sink until, oven gas four ring hob, canopy style filer hood, integrated fridge freezer, washing machine, concealed is the boiler, ceiling light points, tiled style flooring and various power points.
Bedroom One

Positioned to the front of the property enjoying natural light from the front elevation via a uPVC double glazed window, this room is of a good size. There is a built in wardrobe, with double doors and shelving options. There is coving to ceiling, ceiling light point and a radiator and being the master bedroom, this room has the advantage of having its own ensuite shower room.
Ensuite shower room

Having a modern white suite, comprising; low flush WC, pedestal hand basin with twin taps over. There is a corner shower cubicle home to a mains fed shower, tiled effect floor, tiling to dado height, ladder style heated towel rail, extractor fan and ceiling downlights.
Bedroom Two

accessed from the hallway there is a similar sized double bedroom with lots of space for furniture, coving to ceiling, ceiling light point and a radiator and this room also enjoys natural light from the front elevation via a uPVC double glazed window.
Bathroom

having a modern white suite comprising; low flush WC, pedestal hand basin with twin taps over. there is a panelled bath with twin taps and overlying shower head. there is a tiled effect floor, tiling to dado height, ladder style heated towel rail, shaver point, extractor fan and ceiling downlights.
External Details
Located in the popular village of Lindley, only a short distance away from local amenities such as schooling, motorway networks and Lindley village which has an array of shops, bars and restaurants. The apartment is set back from Blackthorn Drive in a courtyard style setting where there is allocated parking, Use of the nearby children's play area.
Tenure
The vendor informs us that the property is leasehold.
Floorplans

EPC



