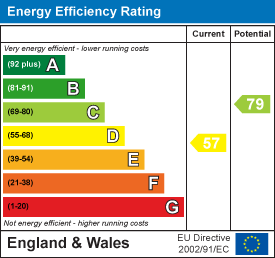Property Details
King Street, Lindley, Huddersfield
2 Bed House - End Terrace SSTC
Reception Rooms: 1 | Bedrooms: 2 | Bathrooms: 1
Offers in the region of £110,000
This double-fronted, two-bedroom rear back-to-back property is located a short distance from the centre of Lindley, the Royal Infirmary and local transport networks. The accommodation comprises an entrance lobby, living room, separate kitchen and basement store room and utility. On the first floor are two double bedrooms and a shower room. The property has gas-fired central heating and uPVC double glazing. Externally, the good sized garden enjoys a southerly aspect and could easily be landscaped. The property has the benefit of resident permit parking. This property would be ideal for a variety of age groups, be it as a first home, down-sizer or an investment, and is offered with vacant possession. An early inspection is advised.
Entrance Lobby
An external uPVC entrance door with an opaque glazed panel gives access to the entrance lobby. There is oak style flooring that continues into both ground floor rooms, a central staircase with a decorative archway leads to the first floor. Access can be gained to the living room.
Living Room

This good-sized reception room has plenty of space for furniture. It has a pine fire surround with a marble finish inlay and hearth, home to a coal effect gas fire. There is a uPVC window overlooking the garden, oak style flooring, coving to the ceiling and a radiator.
Kitchen

The kitchen has wall cupboards and base units with working surfaces and a stainless steel sink unit. There are part tiled surrounds, space for a gas cooker and further freestanding appliances. The room has oak style flooring, a radiator, space for a dining/bistro table and a uPVC window to the front elevation. Access can be gained to the cellar.
Cellar
Steps lead down to the lower ground floor where there is a useful room beneath the kitchen, housing the Ideal Exclusive 2 boiler. There is a further, larger room which could be a utility area, having plumbing for an automatic washer, a water supply and power sockets. Adjoining this room is a useful storage room.
First Floor
From the entrance lobby, a staircase rises to the first floor accommodation.
Bedroom One

This large double bedroom has plenty of space for furniture, a uPVC window to the front elevation and two radiators.
Bedroom Two

This good-sized second bedroom has built-in storage cupboards, plenty of space for furniture, a uPVC window to the front elevation and a radiator.
Shower Room

This room comprises a double shower cubicle with a tiled interior and a wall-mounted shower fitting, a pedestal wash hand basin and a low-level WC. There is tiling to the walls, an extractor fan, an opaque uPVC window and a radiator.
External Details

The property has a good-sized garden enjoying a southerly aspect. There is a paved seating area, an adjoining section that could easily be turfed or made into a second patio area and resident permit parking.
Tenure
The vendor informs us this property is Leasehold and we await further details.
Floorplans

EPC


