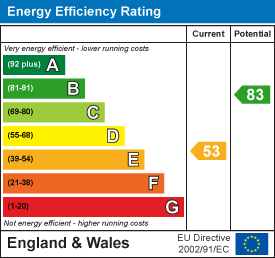Property Details
Wakefield Road, Huddersfield
3 Bed House - Semi-Detached SSTC
Reception Rooms: 2 | Bedrooms: 3 | Bathrooms: 1
Offers in the region of £250,000
This sizeable, three-bedroom semi-detached home has bay windows and overlooks Ravensknowle Park and Tolson Museum. The property is in a most convenient and highly accessible location. The accommodation comprises a large entrance hallway, living room with bay window, dining room and kitchen on the ground floor. The lower ground floor comprises two large rooms and a utility/shower room. On the first floor are three bedrooms, a separate toilet and a wet room style shower room designed for those with mobility issues. The property has gas-fired central heating and uPVC double glazing. A programme of modernisation will be required with the potential to redesign and upgrade. Externally, there is a long side driveway leading to a garage and front and rear gardens. Only by an internal inspection can the amount of accommodation and the potential be truly appreciated. The property has the benefit of being offered with vacant possession.
Entrance Hallway

An external composite door with decorative panels and opaque windows on either side gives access to the entrance hallway. The impressive, wide hallway has a staircase rising to the first floor landing, deep cornice coving, picture rails and a display rack. There is also a radiator and a door leads to the living room.
Living Room

This large principal reception room, positioned at the front of the property, has a walk-in bay window with uPVC glazing, providing a pleasant aspect across the garden and towards the Tolson Museum and Ravensknowle Park. The room has exposed floorboards and a raised quarry style tiled hearth with a gas fire, deep cornice coving and two radiators.
Dining Room

The large dining room is positioned at the rear of the property and has a raised hearth and a gas fire. The high ceiling has deep cornice coving and there is space to accommodate a formal dining table. Buyers may decide to remove the dividing wall to the kitchen to create a large full-width open-plan dining kitchen. There are exposed floorboards and a radiator.
Kitchen

This room has a continuation of the oak style laminate flooring from the hallway. It has wall cupboards and base units, working surfaces and a one-and-a-half bowl stainless steel sink with a mixer tap and part tiled surrounds. Integrated appliances include a four-ring gas hob and oven. There is space for further freestanding appliances, a rear uPVC window and a uPVC and glazed stable style door.
Lower Ground Floor
From the hallway, the staircase leads to the lower ground floor, which is similar in size to the floor above. The initial section comprises a useful storage area that goes underneath the staircase. Off this area is the utility.
Utility

This has a stainless steel sink, plumbing for an automatic washer and space for further appliances. The floor is tiled and there is a shower cubicle with a wall-mounted shower unit.
Workshop

The workshop has a wood-burning stove and houses the boiler for the central heating system. It has a hot and cold water supply and plumbing for a washing machine. It has a rear uPVC window and a uPVC stable style door. There is an adjoining, similarly sized room that offers excellent potential and could be an ideal hobby room or be converted into additional accommodation.
First Floor Landing

From the entrance hallway, a staircase rises to the first floor landing which has access to the loft area and a radiator.
Bedroom One

This double bedroom is positioned at the front of the property with uPVC glazing enjoying an aspect over Tolson Museum and Ravensknowle Park. There is space for fitted or freestanding furniture and a radiator.
Bedroom Two

This double bedroom is positioned at the rear of the property and has built-in floor-to-ceiling storage and shelving to the chimney breast. The rear uPVC window overlooks allotments and there is plenty of space for further furniture and a radiator.
Bedroom Three
This bedroom is accessed from the landing, however, the layout has been slightly changed in that there is a connecting door from bedroom one and this room is used as a dressing room. It is positioned at the front of the property with a uPVC window and a radiator.
Separate Toilet

This room has as low-level WC, a rear uPVC window and a radiator.
Shower Room

This shower room is designed for those with mobility issues. The suite comprises a wall-mounted shower fitting with a floor drain, aquaboarded walls and a hand wash basin. It has a rear uPVC window and an upright chrome ladder-style radiator.
External Details

At the front of the property is a perimeter wall, shrub borders and external water. Metal gates lead to a long driveway providing parking for several vehicles and access to the rear garage. There is a raised timber decked area which can be accessed from the door within the kitchen. Beneath this, access can be gained to a uPVC door within the lower ground floor workshop. At the rear of the garage is a greenhouse, a timber decked seating area, a decked central pathway with gravel and shrub borders.
Tenure
The vendor has informed us that the property is Freehold.
Floorplans

EPC


