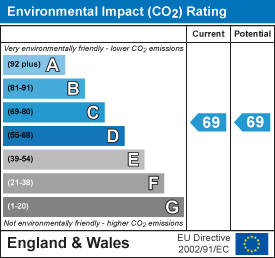Property Details
Cornfield Avenue, Oakes. Huddersfield
3 Bed House - Semi-Detached For Sale
Reception Rooms: 1 | Bedrooms: 3 | Bathrooms: 1
Offers in the region of £230,000
This three-bedroomed semi-detached home offers ideal family accommodation and is located in this popular area, ideal for local amenities, schooling and M62 motorway access. The accommodation comprises an entrance hallway, open plan living/dining room and kitchen with some integrated appliances. On the first floor is a good sized bathroom and three bedrooms. The property has gas-fired central heating and uPVC double glazing. Externally, there are front and rear gardens, a long driveway providing parking and access to a garage. At the rear is a garden area with timber decking and access to an under-house storage area. The property has the advantage of being offered with vacant possession.
Entrance Hall

An external uPVC door with a decorative opaque panel and side window gives access to the entrance hallway. This has a staircase with oak spindles and handrail rising to the first floor accommodation, beneath which is a useful storage cupboard. There is a radiator and a door leading to the living/dining room.
Living/Dining Room

This spacious open plan room runs the full length of the property and use of furniture will define the areas. The living area is positioned at the front with a uPVC bay window to the front elevation and a radiator. The dining area has a uPVC window and a radiator. The room could be sub-divided to create separate reception rooms if desired and the dining area has a door through to the kitchen.
Kitchen

The kitchen is positioned at the rear of the property and can be accessed from the hallway and the dining room. It has wall cupboards, base units, working surfaces and a stainless steel sink unit. Integrated appliances include a four-ring gas hob with oven beneath and a canopy style filter hood above and slimline dishwasher. There is space for a freestanding fridge freezer and plumbing for an automatic washing machine. Concealed is the boiler for the central heating system. The room enjoys a dual aspect with side and rear uPVC windows and a uPVC door with opaque glazing.
First Floor Landing
From the hallway, a staircase rises to the first floor landing which has access to the loft area and a uPVC side window.
Bedroom One

This good sized double bedroom is positioned at the front of the property. It has a uPVC window, plenty of space for furniture and a radiator.
Bedroom Two

This good sized double bedroom is positioned at the rear of the property. It has a uPVC window, plenty of space for furniture and a radiator.
Bedroom Three

This single bedroom is positioned at the front of the property and has a uPVC window and a radiator.
House Bathroom

The good sized bathroom has a three-piece suite comprising a P-shaped bath with overhead waterfall style shower fitting and a hand-held shower attachment, a hand basin with storage cupboards below and a low-level WC with concealed cistern. There is tiling to the walls, a rear uPVC window and a radiator.
External Details

At the front of the property is a perimeter wall with twin metal gates leading to the driveway that provides parking and access to a detached garage. The garage has an up-and-over door and a side window. Steps lead to a timber decked patio area with an under-house storage and an adjoining lawn.
Tenure
The vendor informs us that the property is freehold. 17.12.24
Floorplans

EPC



