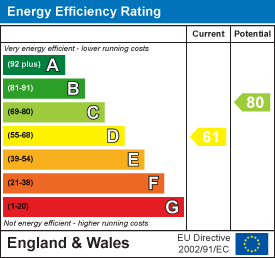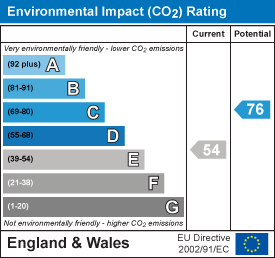Property Details
Deyne Road, Huddersfield
3 Bed House - Semi-Detached SSTC
Reception Rooms: 2 | Bedrooms: 3 | Bathrooms: 2
£260,000
***BE THE FIRST TO VIEW REDUCED TODAY***
This very well-appointed three-bedroomed semi-detached home is close to the centre of this popular village with views towards Castle Hill. The accommodation comprises an entrance lobby, living room with a wood burning stove, open plan dining kitchen and rear porch. On the first floor are three bedrooms, the master with a Juliette balcony and en suite shower room, and a stylish house bathroom. The property has gas-fired central heating and uPVC double glazing. Externally, there is parking on the block paved driveway, an integral garage and a rear gardens with a composite decked seating area and lawn. Only by an internal inspection can the accommodation, presentation and position be truly appreciated.
This very well-appointed three-bedroomed semi-detached home is close to the centre of this popular village with views towards Castle Hill. The accommodation comprises an entrance lobby, living room with a wood burning stove, open plan dining kitchen and rear porch. On the first floor are three bedrooms, the master with a Juliette balcony and en suite shower room, and a stylish house bathroom. The property has gas-fired central heating and uPVC double glazing. Externally, there is parking on the block paved driveway, an integral garage and a rear gardens with a composite decked seating area and lawn. Only by an internal inspection can the accommodation, presentation and position be truly appreciated.
Entrance Lobby
An external uPVC door with an opaque glazed panel gives access to the entrance lobby. This has high level coat hooks and a staircase rising to the first floor accommodation. There is wooden flooring, a radiator and an oak internal door leading to the living room (these doors can be found throughout the home).
Living Room

This good sized reception room is positioned at the front of the property with uPVC bay window providing views across the village with Castle Hill in the distance. A wood burning stove stands upon a deep stone flagged hearth and the room has contemporary neutral décor and a continuation of the flooring from the entrance lobby. There is plenty of space for furniture and access to the dining kitchen.
Dining Kitchen

This large open plan stylish room has been recently updated and spans the full width of the property. The kitchen area has wall cupboards and base units with wood block worktops, brick style tiled surrounds and a Blanco rectangular Belfast style sink. Integrated appliances include a four-ring gas hob with a canopy style filter hood and oven beneath. There is plumbing for an automatic washer and space for a freestanding fridge freezer. The kitchen area has a rear uPVC window, downlighting and an external uPVC and glazed door. There is a useful under stairs storage cupboard, space for a large dining table, a sitting area and provision for a flat-screen TV. The room has a superb, tiled floor, ceiling downlighting, an upright radiator and a uPVC window to the dining/sitting area.
Rear Porch
The porch is ideal for storing shoes and coats, etc. It has a tiled floor, a uPVC window and a uPVC and glazed door leading to the garden.
First Floor Landing
From the entrance lobby, a staircase rises to the first floor landing.
Bedroom One

This large double bedroom is positioned at the front of the property with a Juliette balcony and French doors taking advantage of the view across the village. There is a large walk-in wardrobe, plenty of space for furniture, a radiator and access to the en suite shower room.
En Suite Shower Room

This room has a double shower cubicle with a Mira Sport independent shower, a wall-mounted hand basin and a low-level WC. There is appropriate tiling to the walls, glass shelving, an opaque rear uPVC window, downlighting and an extractor fan.
Bedroom Two

This light and bright double bedroom is positioned at the front of the property with twin uPVC windows enjoying a view over the village. There is recessed shelving, a built-in wardrobe with hanging rails, provision for a flat-screen TV and a radiator.
Bedroom Three

This single room is positioned at the rear of the property with built-in floor-to-ceiling storage cupboards and shelving to the side. The uPVC window enjoys a pleasant aspect over the garden and there is a radiator.
Bathroom

The stylish bathroom has a three-piece suite comprising a panelled bath and shower fitting with an overhead waterfall style shower head, a rectangular wash hand basin with storage beneath and a low-level WC. There is sensor lighting, brick style tiling, floor tiling, ceiling downlighting and a heated upright towel radiator. On the rear elevation is an opaque uPVC window.
External Details

At the front of the property is parking on the blockwork driveway and access to the integral garage. The raised front garden is designed for ease of maintenance and benefits from views towards Castle Hill. The rear garden is accessed from the rear entrance porch and has a composite decked seating area which is particularly private and steps lead up to a lawned garden.
Integral Garage
The garage has an automatic roll-over door, power and lighting. The boiler for the central heating system is housed in this area.
Floorplans

EPC



