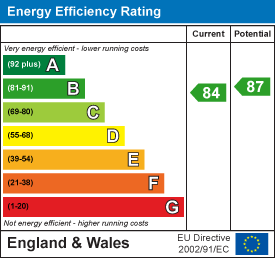Property Details
Southern Road, Cowlersley, Huddersfield
3 Bed House - Mid Terrace SSTC
Reception Rooms: 1 | Bedrooms: 3 | Bathrooms: 2
Offers in the region of £175,000
This good sized three-bedroomed mid terraced house has recently undergone a programme of modernisation, redesigning and redecoration throughout. The property is located in a highly accessible and popular area. An internal inspection is highly advised to appreciate the standard of presentation and the light and bright interior. The property has gas-fired central heating and uPVC double glazing. The accommodation comprises an entrance lobby, living room with high ceiling and bay window, dining kitchen with some integrated appliances, useful utility and ground floor WC. On the first floor are three bedrooms and a stylish bathroom. There are front and rear gardens with the enclosed rear garden enjoying a south-easterly aspect. The property is offered with the advantage of no chain involvement.
Entrance Lobby
An external uPVC door with two decorative opaque glazed panels gives access to the entrance lobby. The initial entrance area has decorative vinyl flooring and continues with grey carpeting, fresh neutral décor and a radiator. A staircase rises to the first floor accommodation and an internal door leads to the living room.
Living Room

This good sized reception room is positioned at the front of the property. The room has a high ceiling with deep cornice coving and decorative plasterwork. A large uPVC bay window makes the room particularly light and bright. The chimney breast has an exposed stone mantel and a deep stone flagged hearth. There is fresh neutral décor, grey carpeting, plenty of space for furniture and two radiators. An internal door leads to the dining kitchen.
Dining Kitchen

This room has recently been redesigned and has contemporary units with woodblock effect worktops and a stainless steel sink with a mixer tap. Integrated appliances include an electric hob with a matching oven beneath and a fridge. Further appliances would be freestanding within the utility area. Concealed is the boiler for the central heating system. The worktops extend to form a breakfast bar, creating a social eating and entertaining space. The room also has space to accommodate a dining table and has large under stairs storage cupboard. There is ceiling downlighting and twin rear uPVC windows enjoying a south-easterly aspect and providing an abundance of natural lighting. There is also a plinth heater. An internal door leads to the utility.
Utility
The utility room has wall cupboards, space for appliances such as a freezer and plumbing for an automatic washer. There is ceiling downlighting, a radiator and vinyl flooring extending into the downstairs WC. The room has an external uPVC and glazed door leading to the rear garden.
Downstairs WC

The WC has a two-piece suite comprising a pedestal wash hand basin and a low-level WC. There is downlighting and a side opaque uPVC window.
First Floor Landing

From the entrance lobby, a staircase rises to the first floor landing with fresh neutral décor and a glass panel balustrade.
Bedroom One

This large double bedroom is positioned at the front of the property and has contemporary neutral décor and grey carpeting. There is a uPVC window enjoying a pleasant outlook over the surrounding area, plenty of space for fitted or freestanding furniture, ceiling downlighting and a radiator.
Bedroom Two

This light and bright double bedroom enjoys a south-easterly aspect, positioned at the rear of the property. It has neutral décor, grey carpeting, a uPVC window, space for furniture and a radiator.
Bedroom Three

This single room is positioned at the front of the property and is presented in accordance with the other two bedrooms. It has a uPVC window enjoying a pleasant outlook and a radiator.
Bathroom

The bathroom has a white three-piece suite comprising a bath with a waterfall style shower fitting over and an additional hand-held shower attachment, a pedestal wash hand basin and a low-level WC. There is three-quarter height tiling around the bath and a splashback to the hand basin, vinyl floor covering, ceiling downlighting and an upright chrome ladder-style radiator. To the rear elevation is a uPVC window.
External Details

At the front of the property is a rockery style garden with wood bark. Between stone gateposts, steps with handrails on either side lead to the entrance door. At the rear of the property is an enclosed garden with a seating area which can be accessed from the external door within the utility area and a useful store. On the right hand side of this, steps lead up to a full-width paved seating area which can be a real sun trap. The garden is enclosed by perimeter fencing and has a rear gate.
Tenure
The vendors of this property have informed us that it is freehold and we await further confirmation. 23.08.24
Floorplans

EPC


