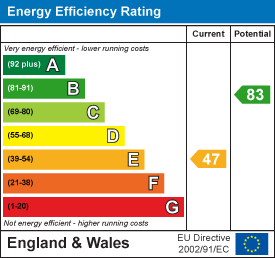Property Details
Rafborn Grove, Salendine Nook, Huddersfield
4 Bed House - Semi-Detached SSTC
Reception Rooms: 1 | Bedrooms: 4 | Bathrooms: 1
Offers over £300,000
This four double bedroom, semi-detached family home is located in this ever popular area, perfect for local schooling, motorway access to Leeds and Manchester and amenities in the Salendine Shopping Centre. The accommodation comprises an entrance lobby, hallway, living room, dining room and kitchen. On the first floor is the shower room and four double bedrooms. There is a gas-fired central heating system and uPVC double glazing. Externally, there is parking on the driveway and an integral garage. The rear garden sets this property apart from others in this price bracket. It enjoys a westerly aspect and has a full width paved patio area with an adjoining raised garden. The interior lends itself to potential redesigning and a certain amount of cosmetic updating. The property has the benefit of no onward chain.
Entrance Lobby
An external uPVC door with a decorative glazed panel give access to the entrance lobby. This is an ideal place for shoes and coats, etc. A timber and glazed door leads to the hallway.
Hallway
A staircase rises to the first floor accommodation, beneath which is a useful storage cupboard. There is a radiator and a door giving access to the living room. A further door leads into the kitchen.
Living Room

This good sized reception room is positioned at the front of the property and has a wide uPVC window maximising natural lighting with a pleasant aspect over the garden. The room can accommodate plenty of furniture and has a timber fire surround with a marble style inlay and hearth, home to an electric fire. There is coving to the ceiling, wall light points and a radiator. An archway leads through to the dining room.
Dining Room

The dining room is positioned at the rear of the property and can accommodate a good sized formal dining table. It has a uPVC window overlooking the garden, a radiator and a door leading to the kitchen.
Kitchen

The kitchen has wall cupboards and base units with working surfaces, part tiled surrounds and a sink with mixer tap. Integrated appliances include a four-ring gas hob, oven, filter hood and fridge. There is pantry style cupboard beneath the staircase, twin uPVC windows overlooking the rear garden and a uPVC and glazed door. Access is available to the integral garage and there is a radiator.
First Floor Landing
From the hallway, the staircase rises to the first floor landing where there is useful storage above the airing cupboard, where the cylinder can be found. A drop-down ladder gives access to the loft space.
Bedroom One

This double bedroom is positioned at the front of the property and plenty of space for fitted or freestanding furniture. There is a uPVC window and a radiator.
Bedroom Two

This double bedroom is positioned at the rear of the property and has double built-in wardrobes with overhead storage cupboards. There is a rear uPVC window and a radiator.
Bedroom Three

This double bedroom is positioned at the front of the property and triple built-in wardrobes, a useful bulkhead storage cupboard and space for additional fitted or freestanding furniture. There is a uPVC window and a radiator.
Bedroom Four

This double bedroom is positioned at the rear of the property and has a pleasant dual aspect with rear and side uPVC windows. There is also a radiator.
Shower Room

The shower room has a double shower cubicle with an Aqualisa independent shower, a pedestal wash hand basin and a low-level WC. There is tiling within the shower cubicle and half-height tiling to the remaining walls, an obscure uPVC window and a radiator.
External Details

At the front of the property is a low-level perimeter wall, a lawned garden area and a tarmac driveway which gives access to the integral garage. On the right hand side of the property, the pathway continues around to the rear where there is a large full width paved patio, outside lighting and water. The rear garden is one of the major selling features for the overall size and privacy that it enjoys. It has a westerly aspect and benefits from the afternoon sun. A range of shrubs, bushes and trees create a feeling of privacy.
Integral Garage
This has an up-and-over door, a side window, power and lighting. It houses the boiler for the central heating system. One end of the garage is currently used as a utility area and is perfect for housing a chest freezer or tumble dryer, for example. A further door leads into the kitchen.
Floorplans

EPC


