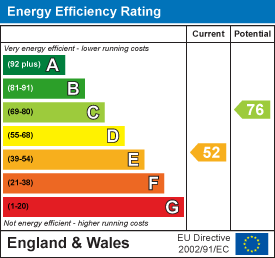Property Details
Lindley Avenue, Birchencliffe, Huddersfield
2 Bed House - End Terrace SSTC
Reception Rooms: 1 | Bedrooms: 2 | Bathrooms: 1
Offers over £150,000
This two-bedroom end-of-terrace property is located in this popular residential area, perfect for motorway access along with nearby amenities within Lindley and local schooling. The property has parking and a good sized rear garden, offering ideal first time buyer/young family accommodation. There is a gas-fired central heating system and uPVC double glazing. The accommodation comprises an entrance lobby, living room and dining kitchen with access to the garden. On the first floor are two bedrooms and a good sized bathroom. Externally, there is off road parking to the front and a large garden to the rear with paved seating areas and a timber shed.
Entrance Lobby
An external uPVC door with an opaque glazed panel gives access to the entrance lobby. This has a staircase rising to the first floor landing along with a radiator and a stripped internal timber door giving access to the living room.
Living Room

This good sized reception room is positioned at the front of the property and has a uPVC window. There is a marble style hearth with a pebble style gas fire along with coving to the ceiling, a dado rail and a radiator. A stripped internal timber door leads to the dining kitchen.
Dining Kitchen

Positioned at the rear of the property, this room has wall cupboards and base units with working surfaces and a stainless steel sink unit. Integrated appliances include a four-ring gas hob, fan oven and canopy style filter hood above. There is plumbing for an automatic washer and space for a freestanding fridge freezer. The kitchen has tiled surrounds along with floor tiling, a radiator and a rear uPVC door and window. The room can accommodate a small dining/bistro style table and has a useful under stairs storage cupboard which houses the Worcester boiler for the central heating system.
First Floor Landing
From the entrance lobby, the staircase rises to the first floor landing which has a uPVC side window and a radiator.
Bedroom One

This large double bedroom is positioned at the front of the property and is particularly light and bright with twin uPVC windows. Buyers could potentially divide this room into two. The room can accommodate fitted or freestanding furniture and has a stripped timber door and a radiator.
Bedroom Two

This bedroom is positioned at the rear of the property and enjoys an outlook over the garden from its uPVC window. There is also a radiator.
Bathroom

The good sized bathroom has a white three-piece suite comprising a panelled bath with Mira Sprint independent shower over, a pedestal wash hand basin and a low-level WC. There is tiling to the walls along with a rear uPVC window and a radiator.
External Details

At the front of the property, there is off road parking with steps and a pathway leading to the rear of the property. There is a paved seating area along with a timber shed and a second paved area.
Tenure
The vendor informs us that the property is leasehold and we await further details. 19.06.24
Floorplans

EPC


