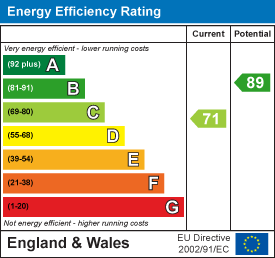Property Details
East Street, Lindley, Huddersfield
2 Bed House To Let
Reception Rooms: 0 | Bedrooms: 2 | Bathrooms: 1
Per month £675 pcm
This is a well-appointed two-bedroomed characterful cottage in a highly accessible location, set back from the road in a pleasant courtyard style setting, a short distance from the centre of Lindley with its array of amenities. The property is well positioned for motorway access, close to the hospital and ready for immediate occupation. The accommodation has been recently refurbished comprising of an open plan living kitchen with a lovely stone fireplace, a utility in the cellar, two first floor bedrooms and a shower room. The property has gas-fired central heating and uPVC double glazing. Externally, a stone flagged and cobbled area is in front of the cottage. An early inspection is advised.
Entrance
An external uPVC door with opaque glazed panels gives access to the open plan living kitchen.
Living Kitchen

The initial area has robust matting and a door leading to the staircase which rises to the first floor accommodation. The open plan room has a floor-to-ceiling stone and brick fireplace with a deep stone flagged hearth. There is a painted brick TV area, a uPVC window with a feature stone flagged sill, two beams and oak style laminate flooring. The kitchen area has wall cupboards, base units, working surfaces with tiled surrounds and a stainless steel sink unit. There is an electric oven and hob with a canopy style filter hood and space for a freestanding fridge. The boiler for the central heating is housed in a built-in cupboard. There is also a radiator. Stairs lead down to the lower ground floor.
Utility

This area has been created in the cellar and has an arched ceiling, base units, a worktop and a one-and-a-half bowl stainless steel sink. There is plumbing for an automatic washing machine, floor tiling, lighting and a radiator.
First Floor Landing
From the entrance area of the living kitchen, a staircase rises to the first floor landing. The landing and both bedrooms have new grey carpeting.
Bedroom One

This double bedroom is the larger of the two bedrooms, positioned at the front of the property. There is a uPVC window, a radiator and a feature has been made of the stone fireplace.
Bedroom Two

This single bedroom is positioned at the front of the property and has a uPVC window and a radiator. The bulkhead could be utilised as open storage.
Shower Room

This has a shower cubicle with an aqua boarded interior and a wall-mounted shower fitting, a pedestal wash hand basin and a low-level WC. There are aqua boarded walls, an extractor fan and a radiator.
External Details
At the front of the property is a stone flagged and cobbled garden area, over which the adjoining cottage has pedestrian right of way.
Floorplans

EPC


