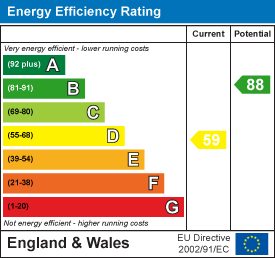Property Details
Mitre Street, Marsh, Huddersfield
2 Bed House - Mid Terrace SSTC
Reception Rooms: 1 | Bedrooms: 2 | Bathrooms: 1
Offers in the region of £140,000
This is a very well presented back-to-back terraced property with contemporary fixtures and fittings. The property is conveniently situated midway between the town centre, Lindley and the hospital, a short distance from Greenhead Park. It has gas-fired central heating, uPVC double glazing and an enclosed front garden. The accommodation comprises an entrance lobby and living/dining kitchen with integrated appliances. The lower ground floor comprises a large utility room which could be utilised further. The first floor is slightly larger and has a good sized landing area, two bedrooms and a stylish shower room. At the front of the property, the enclosed garden has been redesigned with artificial grass and the property has on street resident parking. An internal inspection is an absolute must to appreciate the standard of accommodation and presentation.
Entrance Lobby
An external composite door with a glazed panel and an over-light bearing the house number gives access to the entrance lobby. It is presented to a high standard and incorporates a staircase rising to the first floor landing area. There is grey vinyl flooring, a radiator and an internal door leading to the living/dining kitchen.
Living/Dining Kitchen

This is a very well appointed, open plan eating and entertaining space, stylishly presented with contemporary and neutral décor. There is plenty of space for furniture to create individual areas. The kitchen area has contrasting units in dark grey and white to high and low levels with brick style tile splashbacks and a stainless steel sink. Integrated appliances include an oven and hob with a pull-out style filter hood, dishwasher and fridge. There is a side uPVC window, grey vinyl flooring and ceiling downlighting. The room has a feature chimney breast, a radiator and a uPVC window to the front elevation. Steps lead down to the lower ground floor.
Lower Ground Floor
At the bottom of the stairs is the Ideal Instinct condensing boiler for the central heating system and a door leads to a useful storage room.
Utility Room

This room has worktops and space for freestanding appliances. It currently houses our client’s freezer, condensing dryer and washing machine.
Additional Room
This multipurpose room could be used as a hobby, gaming room or home office, etc. It has a radiator and adjoining is a second large storage room.
First Floor Landing
From the hallway, the staircase rises to the first floor landing. The first floor accommodation is larger than the ground floor as it extends over the side passageway. The landing area has room for furniture, vinyl flooring, a radiator and access to the loft area.
Bedroom One

This double bedroom is presented to a high standard and positioned at the front of the property. It has a contemporary colour scheme, a uPVC window, plenty of space for fitted or freestanding furniture and a radiator.
Bedoom Two

This second double bedroom is slightly larger as it extends over the passageway. There is built-in storage over the bulkhead incorporating with hanging rails and shelving, a uPVC window and a radiator.
Shower Room

The recently updated shower room is presented to a high standard. A double shower cubicle with a sliding entrance door is home to an overhead waterfall style shower fitting and a hand-held shower attachment. There is a rectangular hand basin with a storage cupboard beneath and a low-level WC with a concealed cistern. The room has a wall mounted mirror, tiling to the walls and floor and the aquaboarded ceiling incorporates downlighting and an extractor fan. There is also an upright ladder-style radiator and a uPVC window.
External Details

The garden area has been redesigned and landscaped. It is enclosed by perimeter fencing and has stone posts with a metal gate leading to the wide flagged pathway with gravel on either side. There is a level artificial grassed garden and a planted border. Parking is on street via a resident’s permit.
Tenure
The vendor informs us this property is Freehold.
Floorplans

EPC


